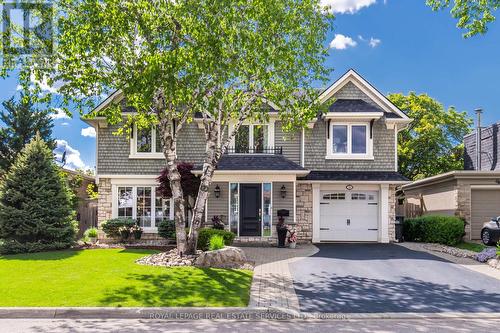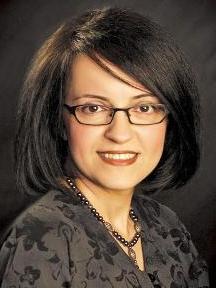








Phone: 905.338.3737
Mobile: 416.816.9777

251
NORTH SERVICE
ROAD
WEST
OAKVILLE,
ON
L6M3E7
| Neighbourhood: | Brampton East |
| Lot Frontage: | 50.1 Feet |
| Lot Depth: | 110.1 Feet |
| Lot Size: | 50.1 x 110.1 FT |
| No. of Parking Spaces: | 5 |
| Floor Space (approx): | 2000 - 2500 Square Feet |
| Bedrooms: | 4+1 |
| Bathrooms (Total): | 3 |
| Bathrooms (Partial): | 1 |
| Fence Type: | [] , Fenced yard |
| Landscape Features: | Landscaped , Lawn sprinkler |
| Ownership Type: | Freehold |
| Parking Type: | Garage |
| Property Type: | Single Family |
| Sewer: | Sanitary sewer |
| Structure Type: | Deck , Shed |
| Appliances: | Garage door opener remote |
| Basement Development: | Finished |
| Basement Type: | N/A |
| Building Type: | House |
| Construction Style - Attachment: | Detached |
| Cooling Type: | Central air conditioning |
| Exterior Finish: | Stone , Cedar Siding |
| Flooring Type : | Hardwood , Tile , Carpeted |
| Foundation Type: | Block |
| Heating Fuel: | Natural gas |
| Heating Type: | Forced air |