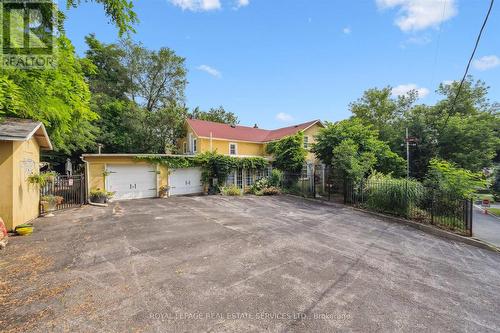








Phone: 905.338.3737
Mobile: 416.816.9777

251
NORTH SERVICE
ROAD
WEST
OAKVILLE,
ON
L6M3E7
| Lot Frontage: | 71.8 Feet |
| Lot Depth: | 91.1 Feet |
| Lot Size: | 71.9 x 91.1 FT |
| No. of Parking Spaces: | 10 |
| Floor Space (approx): | 1500 - 2000 Square Feet |
| Bedrooms: | 4 |
| Bathrooms (Total): | 2 |
| Bathrooms (Partial): | 1 |
| Zoning: | R4 |
| Features: | Irregular lot size |
| Ownership Type: | Freehold |
| Parking Type: | Attached garage , Garage |
| Property Type: | Single Family |
| Sewer: | Sanitary sewer |
| Structure Type: | Deck , Patio(s) |
| Surface Water: | Pond or Stream |
| Utility Type: | Sewer - Installed |
| Utility Type: | Hydro - Available |
| Utility Type: | Cable - Available |
| Amenities: | [] |
| Appliances: | [] , Blinds , Dishwasher , Dryer , Microwave , Stove , Washer , Refrigerator |
| Basement Development: | Unfinished |
| Basement Type: | Partial |
| Building Type: | House |
| Construction Style - Attachment: | Detached |
| Cooling Type: | Central air conditioning |
| Exterior Finish: | Stucco |
| Flooring Type : | Hardwood , Tile , Carpeted |
| Foundation Type: | Poured Concrete |
| Heating Fuel: | Natural gas |
| Heating Type: | Forced air |