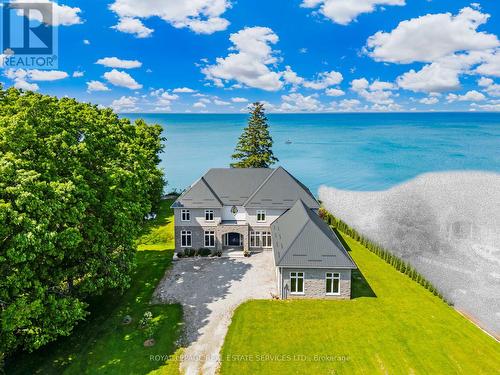








Phone: 905.338.3737
Mobile: 416.816.9777

251
NORTH SERVICE
ROAD
WEST
OAKVILLE,
ON
L6M3E7
| Neighbourhood: | 980 - Lincoln-Jordan/Vineland |
| Lot Frontage: | 196.0 Feet |
| Lot Depth: | 544.0 Feet |
| Lot Size: | 196 x 544 FT |
| No. of Parking Spaces: | 13 |
| Floor Space (approx): | 5000 - 100000 Square Feet |
| Waterfront: | Yes |
| Water Body Type: | Lake Ontario |
| Water Body Name: | Lake Ontario |
| Bedrooms: | 5+2 |
| Bathrooms (Total): | 5 |
| Bathrooms (Partial): | 1 |
| Access Type: | [] |
| Features: | Carpet Free , Sump Pump |
| Ownership Type: | Freehold |
| Parking Type: | Attached garage , Garage |
| Property Type: | Single Family |
| Sewer: | Septic System |
| View Type: | [] |
| WaterFront Type: | Waterfront |
| Appliances: | Water Treatment |
| Basement Development: | Finished |
| Basement Type: | N/A |
| Building Type: | House |
| Construction Style - Attachment: | Detached |
| Cooling Type: | Central air conditioning |
| Easement: | Easement , Easement |
| Exterior Finish: | Stucco , Stone |
| Flooring Type : | Hardwood , Vinyl , Ceramic |
| Foundation Type: | Concrete |
| Heating Fuel: | Natural gas |
| Heating Type: | Forced air |