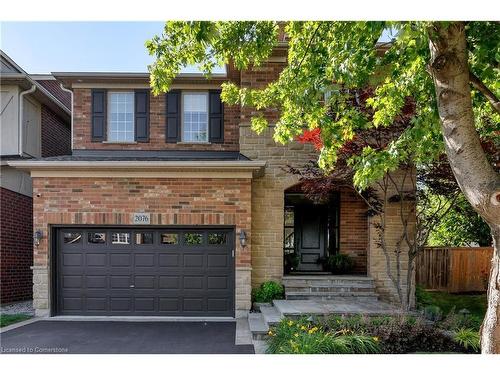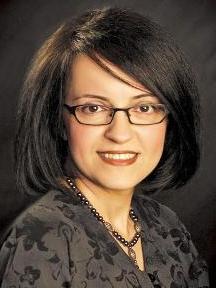








Phone: 905.338.3737
Mobile: 416.816.9777

251
NORTH SERVICE
ROAD
WEST
OAKVILLE,
ON
L6M3E7
| Lot Frontage: | 25.49 Feet |
| Lot Depth: | 111.61 Feet |
| No. of Parking Spaces: | 3 |
| Floor Space (approx): | 2064 Square Feet |
| Built in: | 2005 |
| Bedrooms: | 3 |
| Bathrooms (Total): | 2+1 |
| Zoning: | RL6 sp:254 |
| Architectural Style: | Two Story |
| Basement: | Full , Unfinished |
| Construction Materials: | Brick , Stone |
| Cooling: | Central Air |
| Exterior Features: | Landscape Lighting , Landscaped |
| Fireplace Features: | Family Room , Gas |
| Heating: | Forced Air , Natural Gas |
| Interior Features: | Auto Garage Door Remote(s) |
| Acres Range: | < 0.5 |
| Driveway Parking: | Private Drive Double Wide |
| Laundry Features: | Laundry Room , Lower Level |
| Lot Features: | Urban , Pie Shaped Lot , Campground , Near Golf Course , Greenbelt , Hospital , Landscaped , Major Highway , Park , Playground Nearby , Quiet Area , Ravine , Schools , Shopping Nearby , Trails |
| Parking Features: | Attached Garage , Asphalt , Inside Entry |
| Pool Features: | In Ground , Outdoor Pool , Salt Water |
| Pool Features: | In Ground , Outdoor Pool , Salt Water |
| Roof: | Asphalt Shing |
| Sewer: | Sewer (Municipal) |
| Water Source: | Municipal |