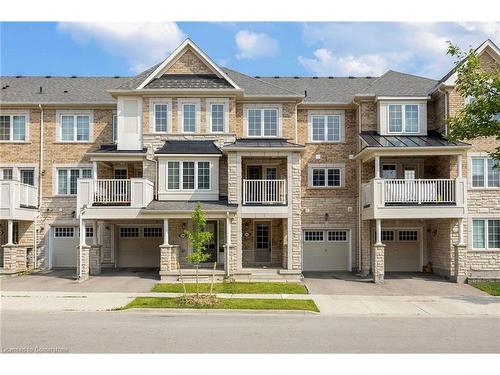








Phone: 905.338.3737
Mobile: 416.816.9777

251
NORTH SERVICE
ROAD
WEST
OAKVILLE,
ON
L6M3E7
| Lot Frontage: | 21.00 Feet |
| Lot Depth: | 44.29 Feet |
| No. of Parking Spaces: | 2 |
| Floor Space (approx): | 1135 Square Feet |
| Built in: | 2014 |
| Bedrooms: | 2 |
| Bathrooms (Total): | 2+1 |
| Zoning: | NC-7 |
| Architectural Style: | 3 Storey |
| Basement: | None |
| Construction Materials: | Brick , Stone |
| Cooling: | Central Air |
| Heating: | Forced Air , Natural Gas |
| Interior Features: | Auto Garage Door Remote(s) |
| Acres Range: | < 0.5 |
| Driveway Parking: | Private Drive Single Wide |
| Laundry Features: | In-Suite |
| Lot Features: | Urban , Greenbelt , Highway Access , Hospital , Library , Major Highway , Park , Playground Nearby , Quiet Area , Schools , Shopping Nearby , Trails |
| Parking Features: | Attached Garage , Asphalt |
| Roof: | Asphalt Shing |
| Sewer: | Sewer (Municipal) |
| Water Source: | Municipal |