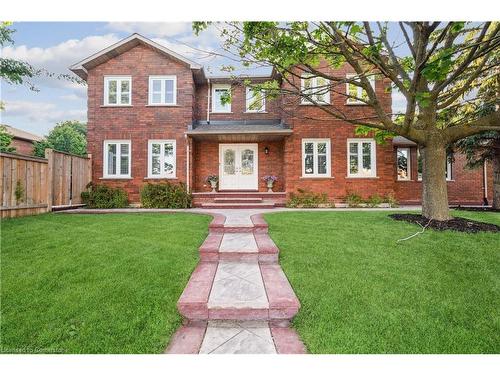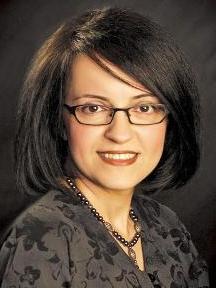








Phone: 905.338.3737
Mobile: 416.816.9777

251
NORTH SERVICE
ROAD
WEST
OAKVILLE,
ON
L6M3E7
| Lot Frontage: | 55.02 Feet |
| Lot Depth: | 110.89 Feet |
| No. of Parking Spaces: | 6 |
| Floor Space (approx): | 3456 Square Feet |
| Bedrooms: | 5 |
| Bathrooms (Total): | 3+2 |
| Zoning: | RL5 |
| Architectural Style: | Two Story |
| Basement: | Full , Finished |
| Construction Materials: | Brick |
| Cooling: | Central Air |
| Heating: | Forced Air , Natural Gas |
| Interior Features: | Auto Garage Door Remote(s) , Central Vacuum Roughed-in , In-Law Floorplan |
| Acres Range: | < 0.5 |
| Driveway Parking: | Private Drive Double Wide |
| Lot Features: | Urban , Highway Access , Major Highway , Public Transit , Schools , Shopping Nearby |
| Parking Features: | Attached Garage , Garage Door Opener |
| Roof: | Asphalt Shing |
| Sewer: | Sewer (Municipal) |
| Water Source: | Municipal |
| Window Features: | Window Coverings , Skylight(s) |