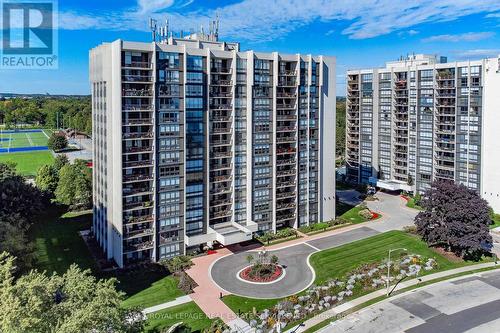








Phone: 905.338.3737
Mobile: 416.816.9777

251
NORTH SERVICE
ROAD
WEST
OAKVILLE,
ON
L6M3E7
| Neighbourhood: | 1001 - BR Bronte |
| Condo Fees: | $1,233.70 Monthly |
| No. of Parking Spaces: | 2 |
| Floor Space (approx): | 1400 - 1599 Square Feet |
| Waterfront: | Yes |
| Bedrooms: | 2 |
| Bathrooms (Total): | 2 |
| Zoning: | RH sp:71 |
| Amenities Nearby: | Marina , Park |
| Community Features: | Pet Restrictions , Community Centre |
| Equipment Type: | None |
| Features: | Wooded area , Open space , Flat site , Elevator , Balcony , Dry , Level |
| Landscape Features: | Landscaped |
| Maintenance Fee Type: | Heat , Hydro , Water , Cable TV , Common Area Maintenance , Insurance , [] |
| Ownership Type: | Condominium/Strata |
| Parking Type: | Underground , Garage |
| Pool Type: | Indoor pool |
| Property Type: | Single Family |
| Rental Equipment Type: | None |
| Structure Type: | Tennis Court |
| Surface Water: | [] |
| View Type: | Lake view , View of water |
| WaterFront Type: | Waterfront |
| Amenities: | Exercise Centre , Party Room , [] , Storage - Locker |
| Appliances: | Garage door opener remote , Blinds , Cooktop , Dishwasher , Dryer , Microwave , Oven , Washer , Refrigerator |
| Building Type: | Apartment |
| Cooling Type: | Central air conditioning |
| Exterior Finish: | Concrete |
| Fire Protection: | Controlled entry |
| Heating Fuel: | Natural gas |
| Heating Type: | Forced air |