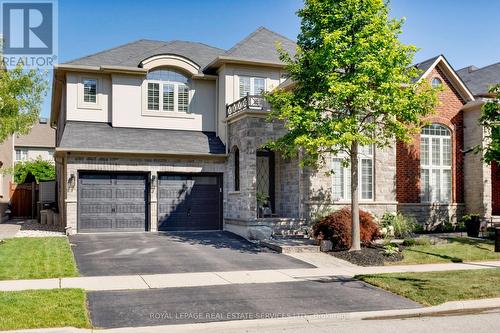








Phone: 905.338.3737
Mobile: 416.816.9777

251
NORTH SERVICE
ROAD
WEST
OAKVILLE,
ON
L6M3E7
| Neighbourhood: | 1000 - BC Bronte Creek |
| Lot Frontage: | 46.0 Feet |
| Lot Depth: | 100.1 Feet |
| Lot Size: | 46 x 100.1 FT |
| No. of Parking Spaces: | 4 |
| Floor Space (approx): | 3500 - 5000 Square Feet |
| Bedrooms: | 4+1 |
| Bathrooms (Total): | 5 |
| Bathrooms (Partial): | 1 |
| Zoning: | RL6 sp:254 |
| Amenities Nearby: | Hospital , Park |
| Community Features: | Community Centre |
| Equipment Type: | Water Heater |
| Features: | Level lot , Conservation/green belt , Level |
| Fence Type: | Fenced yard |
| Landscape Features: | Landscaped |
| Ownership Type: | Freehold |
| Parking Type: | Detached garage , Garage |
| Pool Type: | Inground pool , Outdoor pool |
| Property Type: | Single Family |
| Rental Equipment Type: | Water Heater |
| Sewer: | Sanitary sewer |
| Structure Type: | Patio(s) |
| Amenities: | [] |
| Appliances: | Dishwasher , Dryer , Stove , Washer , Window Coverings , Refrigerator |
| Basement Development: | Finished |
| Basement Type: | Full |
| Building Type: | House |
| Construction Style - Attachment: | Detached |
| Cooling Type: | Central air conditioning |
| Exterior Finish: | Stone , Stucco |
| Flooring Type : | Hardwood , [] |
| Foundation Type: | Unknown |
| Heating Fuel: | Natural gas |
| Heating Type: | Forced air |