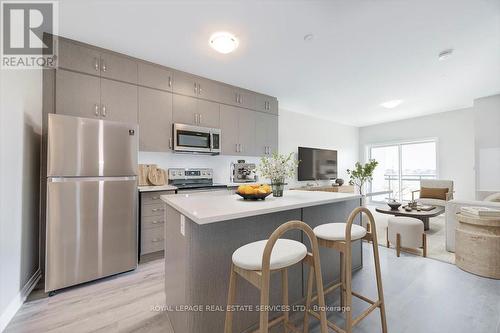








Phone: 905.338.3737
Mobile: 416.816.9777

251
NORTH SERVICE
ROAD
WEST
OAKVILLE,
ON
L6M3E7
| Neighbourhood: | 1008 - GO Glenorchy |
| Condo Fees: | $349.70 Monthly |
| No. of Parking Spaces: | 1 |
| Floor Space (approx): | 600 - 699 Square Feet |
| Bedrooms: | 1+1 |
| Bathrooms (Total): | 1 |
| Zoning: | GU-3 |
| Amenities Nearby: | Hospital , Park , [] , Public Transit |
| Community Features: | Pet Restrictions , Community Centre |
| Features: | Elevator , Balcony , Level , Carpet Free , In suite Laundry |
| Landscape Features: | Landscaped |
| Maintenance Fee Type: | Insurance , Common Area Maintenance |
| Ownership Type: | Condominium/Strata |
| Parking Type: | Underground , Garage |
| Property Type: | Single Family |
| View Type: | City view |
| Amenities: | Party Room , [] , Exercise Centre , Storage - Locker |
| Appliances: | Garage door opener remote , Dishwasher , Dryer , Garage door opener , Microwave , Stove , Washer , Window Coverings , Refrigerator |
| Building Type: | Apartment |
| Cooling Type: | Central air conditioning |
| Exterior Finish: | Brick |
| Fire Protection: | Smoke Detectors |
| Flooring Type : | Laminate |
| Foundation Type: | Concrete |
| Heating Fuel: | Electric |
| Heating Type: | Heat Pump |